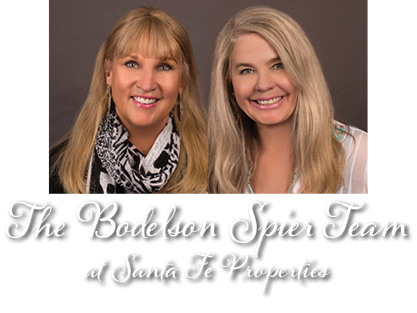74 Cielo De Oro, Santa Fe, NM
$649,000
3
Beds
2
Baths
1,932
Square feet
5.00
Acres
About 74 Cielo De Oro
Tucked away within a secure gated community just off Hwy 14, lies a pueblo-style haven built in 2004. This 1,900 square-foot abode is thoughtfully designed with an open floor plan, encompassing three bedrooms, two bathrooms, a two-car garage, and an additional unheated office/studio space. The layout ensures privacy, with a strategic separation of the bedrooms. The living area is adorned with tall wooden ceilings and traditional vigas, creating an expansive ambiance. The master bedroom has been updated with new flooring, harmonizing with the timeless tile that graces the common areas. Breathtaking views of the Sangre de Cristo Mountains and Lone Butte are a daily spectacle. Set on five acres, the estate has a horse arena and various yards for outdoor activities. It’s part of a community water system/Shared well and neighbors the Eaves Ranch, ensuring seclusion and an expansive setting. Horse lovers will appreciate the two-stall barn, turnouts, and three equipment sheds. The home features a silicone-coated roof with a transferable warranty, a refrigerated cooling system to temper the summer heat, and fully paid-off solar panels alongside an efficient woodstove to minimize utility expenses. The grounds are ready for homesteading with a garden, chicken coop, and space for small animals. These amenities are seamlessly integrated into this rustic retreat, epitomizing sophisticated country charm for those who cherish an equestrian lifestyle and tranquil living.
Features of 74 Cielo De Oro
| MLS® # | 202401336 |
|---|---|
| Price | $649,000 |
| Bedrooms | 3 |
| Bathrooms | 2.00 |
| Full Baths | 2 |
| Total House Square Footage | 1,932 |
| Total Square Footage | 1,932 |
| Acres | 5.00 |
| Year Built | 2004 |
| Type | Residential |
| Sub-Type | Single Family Residence |
| Style | Pueblo |
| Status | Pending |
Community Information
| Address | 74 Cielo De Oro |
|---|---|
| Area | 11-Hwy 14/CR 42 E |
| Subdivision | Cielo De Oro |
| City | Santa Fe |
| County | Santa Fe |
| State | NM |
| Zip Code | 87508 |
Amenities
| Amenities | Gated |
|---|---|
| Utilities | Other, Electricity Available |
| Parking Spaces | 10 |
| Parking Features | Attached, Garage |
| # of Garages | 2 |
| Is Waterfront | No |
| Has Pool | No |
Interior
| Interior | Carpet, Laminate, Tile |
|---|---|
| Interior Features | Beamed Ceilings, No Interior Steps |
| Appliances | Dryer, Dishwasher, Disposal, Microwave, Oven, Range, Refrigerator, Washer |
| Heating | Forced Air |
| Cooling | Central Air, Refrigerated |
| Fireplace | Yes |
| # of Fireplaces | 1 |
| Fireplaces | Wood Burning Stove |
| Stories | One |
| Has Basement | No |
Exterior
| Exterior | Frame |
|---|---|
| Exterior Features | Horse Facilities |
| Windows | Insulated Windows |
| Roof | Flat, Other, See Remarks |
| Construction | Frame |
School Information
| Elementary | Amy Biehl Community |
|---|---|
| Middle | Milagro |
| High | Capital |
Additional Information
| Date Listed | April 16th, 2024 |
|---|---|
| Active Days on Market | 7 |
| Zoning | R-1, 2, 3, 4, 5, 6 |
| Short Sale | No |
| RE / Bank Owned | No |
| HOA Fees | 650 |
| HOA Fees Freq. | Annually |
Listing Details
| Associate Broker | Krishan Kumar |
|---|---|
| Office | spicyProperties |


